A kitchen is often the most complex task for a designer. As architects, we start thinking about possible kitchen layout at the very beginning of our project because it can affect entire layout of a house or an apartment. The kitchen needs to be connected to the dining room or dining areas (indoor as well as outdoor), the pantry and the entrance to the apartment. Depending on clients wishes, it can be a part of one main kitchen-dining-living room or one separate room. The size and the kitchen layout also depend on clients needs. There is no right or wrong or contemporary or outdated here.
When deciding what is best for you, think about how are you using your kitchen now, what works for you and what bothers you. Needless to say: keep what works, change what doesn’t. You will not change your habits just because you have a new kitchen.
Do you use your kitchen often? Is it messy most of the time? Do you like to be alone when you’re cooking?
On the other hand: do you think it would be great to be able to talk to your dinner guests while preparing the dinner? Would you like to keep an eye on your kids playing in the living room from the kitchen? Do you like the idea of the smell of freshly baked cookies in the entire apartment?
The kitchen is a difficult task when designing a new house, but it’s even harder for remodels. It’s often expensive and sometimes impossible to change the position of the kitchen – you have to think about plumbing and ventilation systems, electrical and gas installations. Also, don’t forget to think about task lighting. This is why this topic is so interesting: how to design a functional kitchen when you’re unable to design an ideal kitchen?
The answer is simple: the triangle. Store, prepare, cook. Refrigerator, sink, stove. In that order. Works every time.
A functional kitchen consists of refrigerator + worktop + sink + worktop + stove + worktop. The width of worktop areas depends on the size of the kitchen as well as your needs.
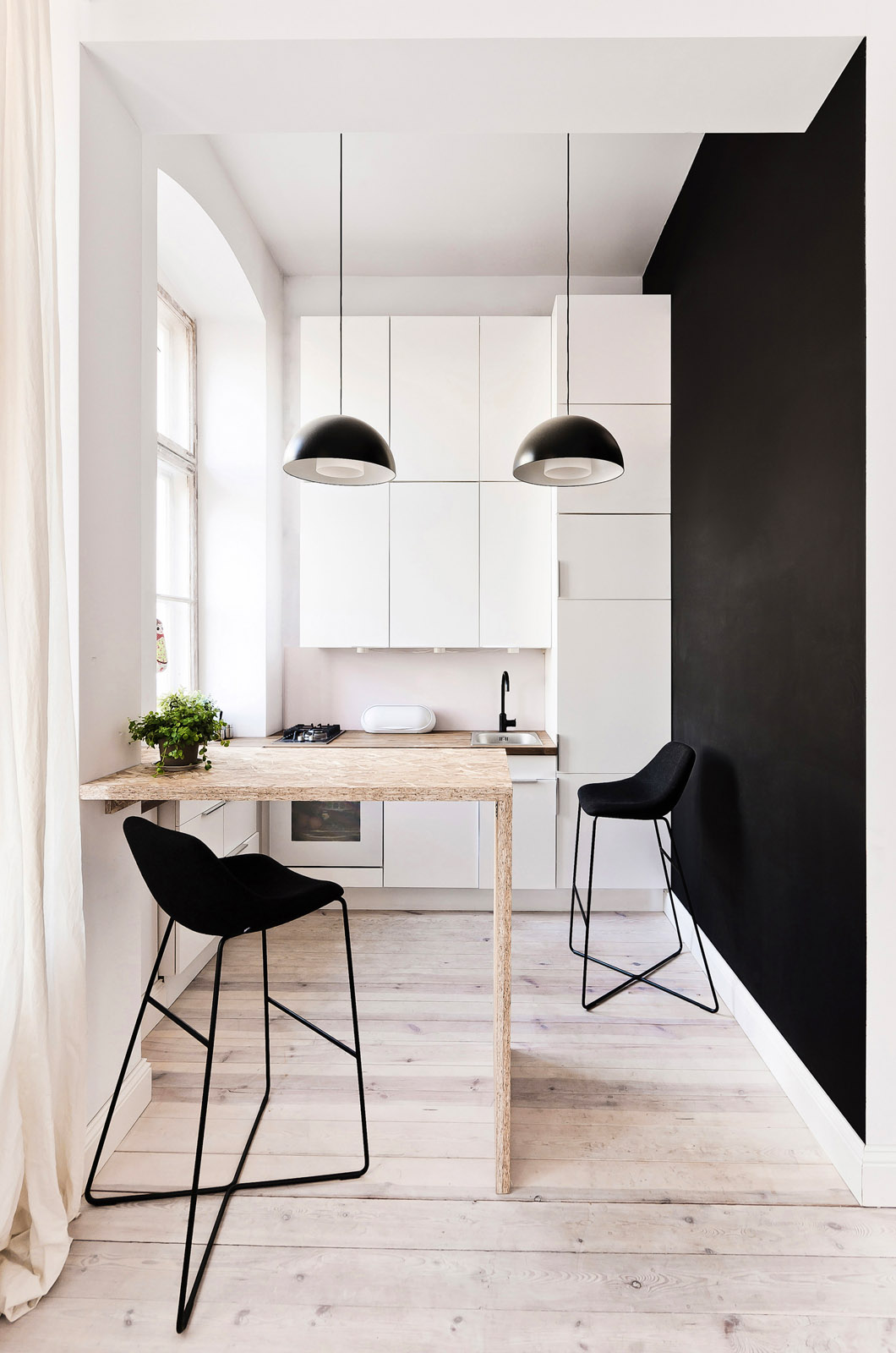
We prepared few common kitchen layouts called one-wall, galley, L-shaped and U-shaped that are starting points for kitchen design.
Layouts are followed by photographs of kitchens designed by great architects. We think these kitchens are beautiful, but we know that they are functional. Don’t just look for pretty details. Try to see in them one of the basic kitchen layouts that were used as starting point. Would it work for you and your apartment? If you change it a little bit, would it work then? Try to imagine the cooking process in those kitchens.
One-wall + galley kitchen
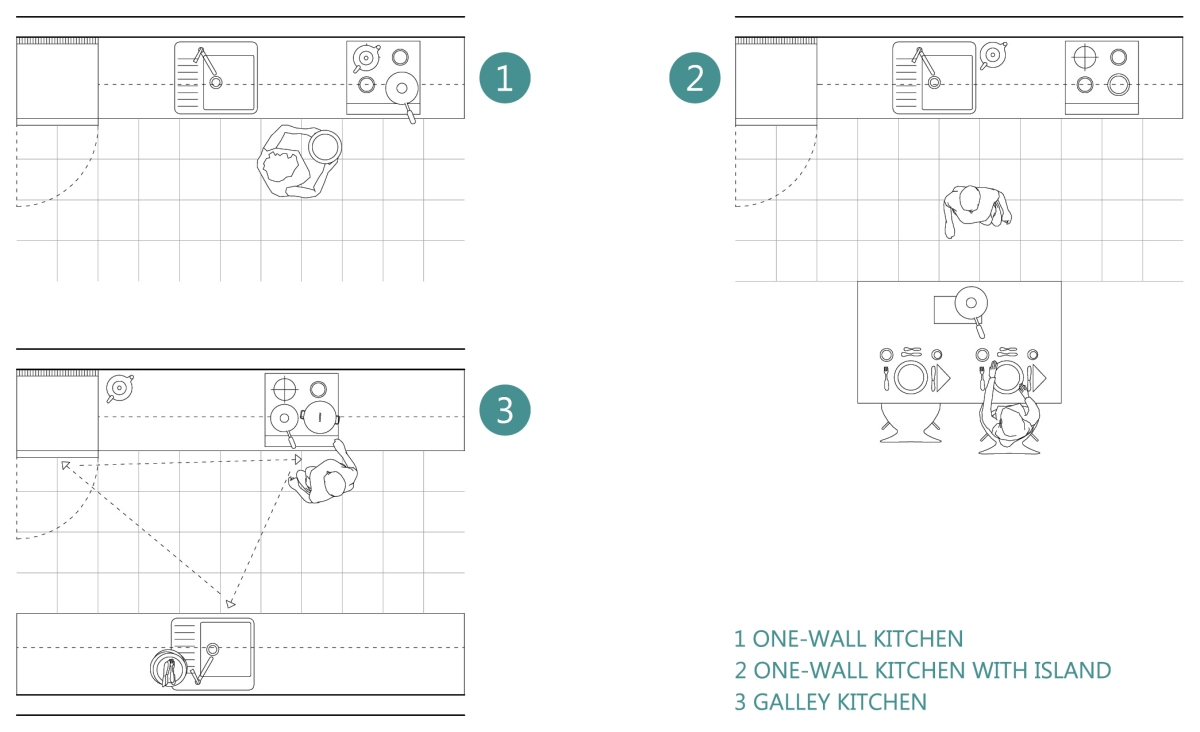
The distance between elements in a galley kitchen, also the distance between kitchen elements and an island, is ideally 120 cm, but not less than 105 cm. Sure, it can be smaller, but keep in mind how much space you need to open lower cabinets and take something out, put dishes into the dishwasher or open the oven. The distance shouldn’t be more than 120 cm (or 150 cm tops, approximately two of your steps) simply because it is not practical. When something is out of your reach, you won’t use it.
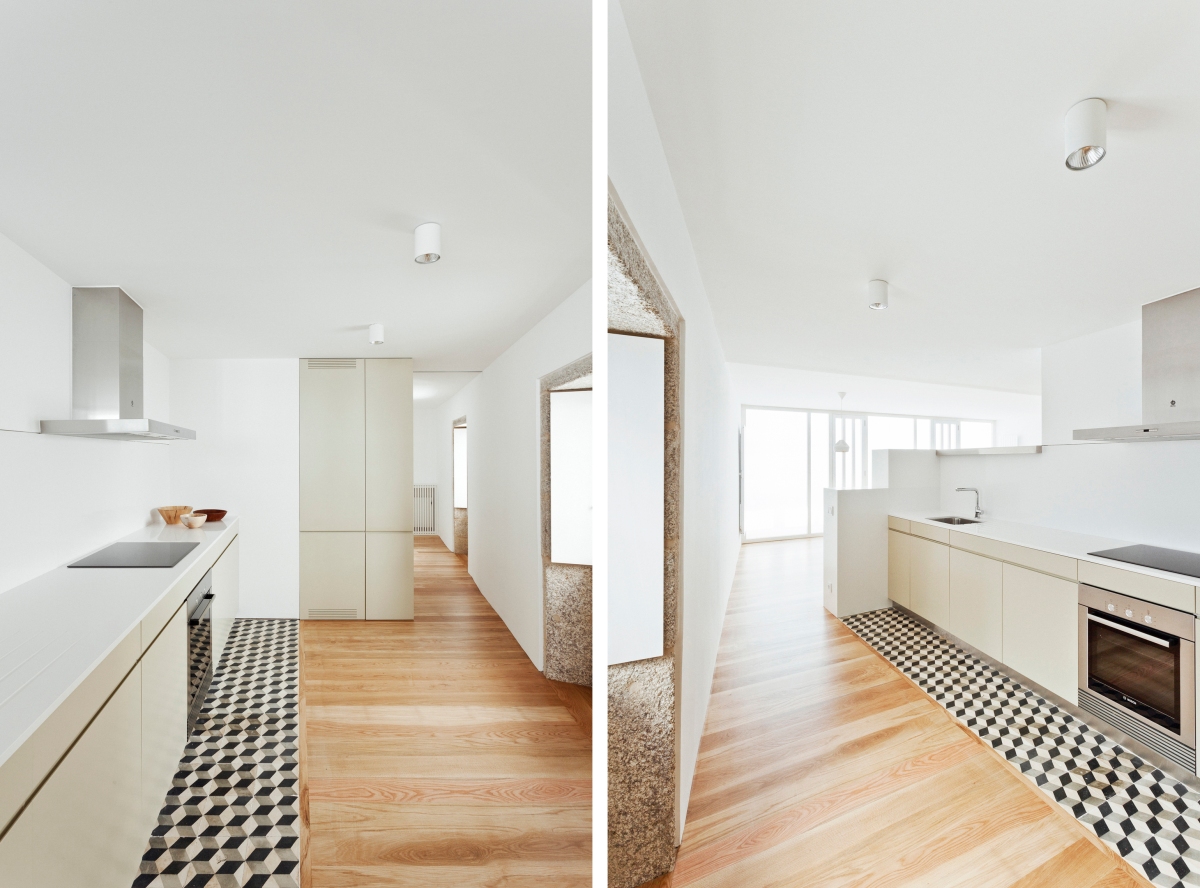
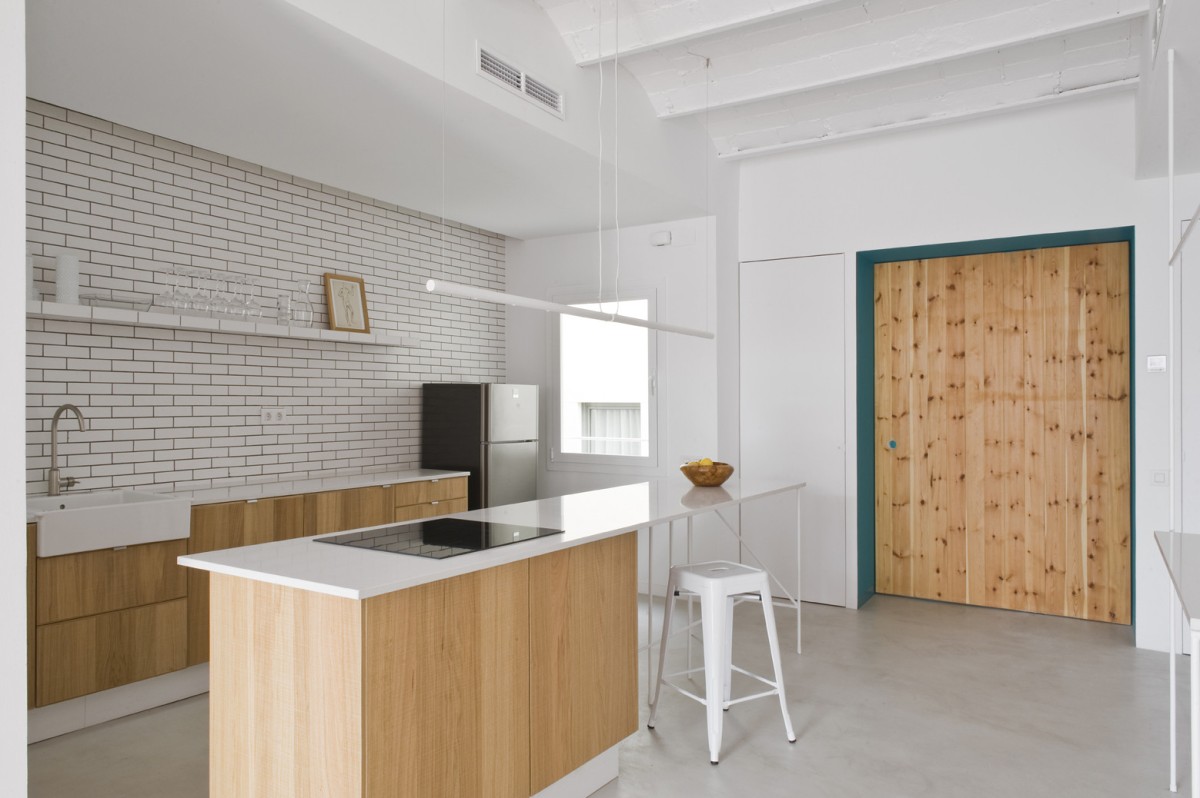
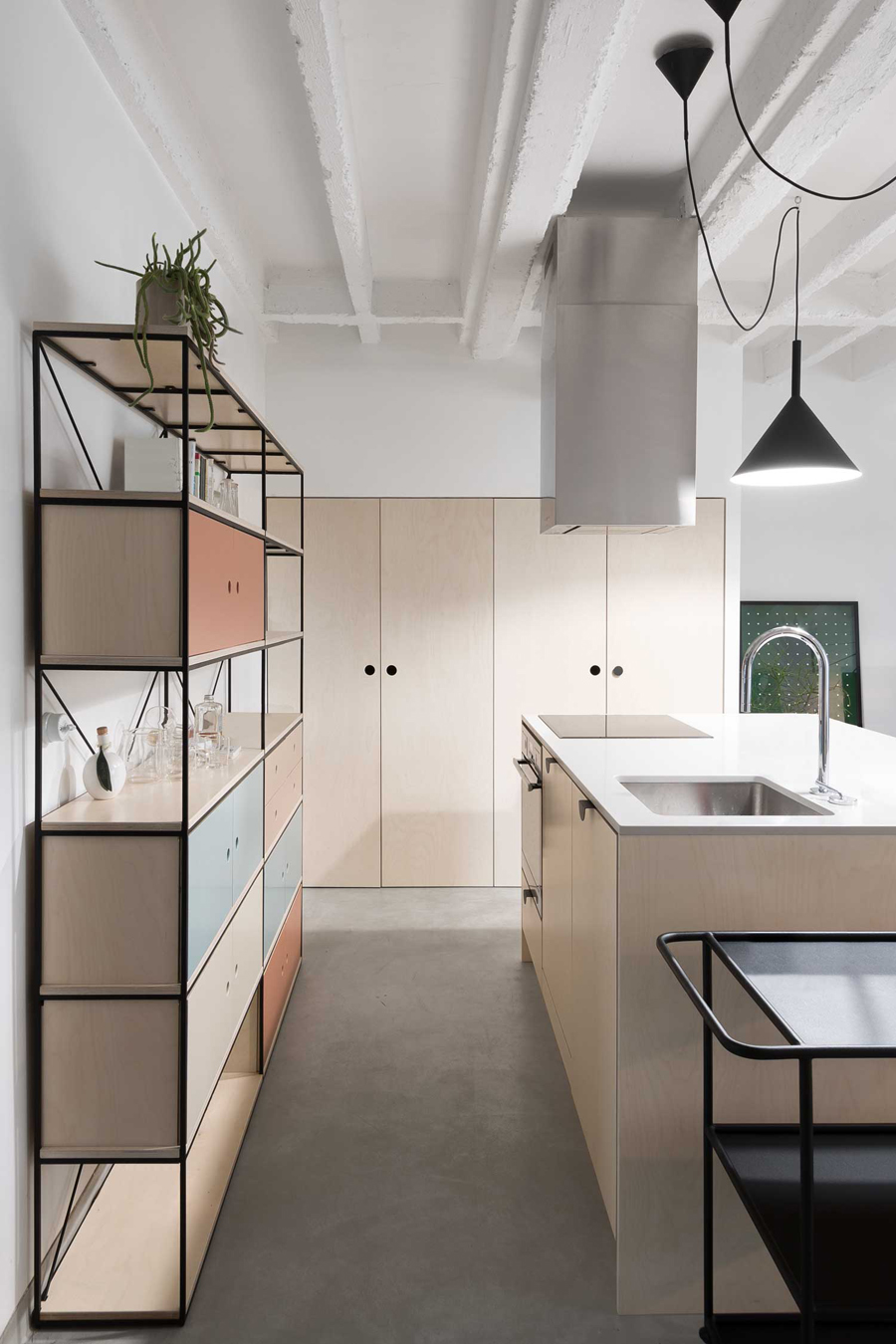
L-shaped kitchen


U-shaped kitchen
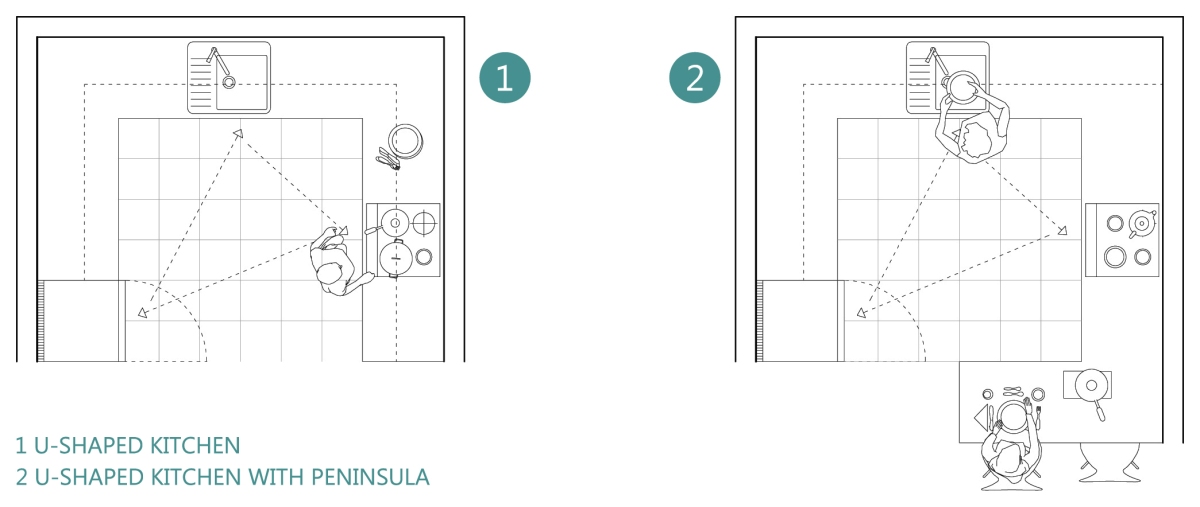
In a U-shaped kitchen, optimal width of the middle part is 180 cm – if you take a look at our example, you’ll see there are three elements in the middle (one element is usually 60 cm wide). Few centimeters don’t make a difference, what would make a difference is an extra element.
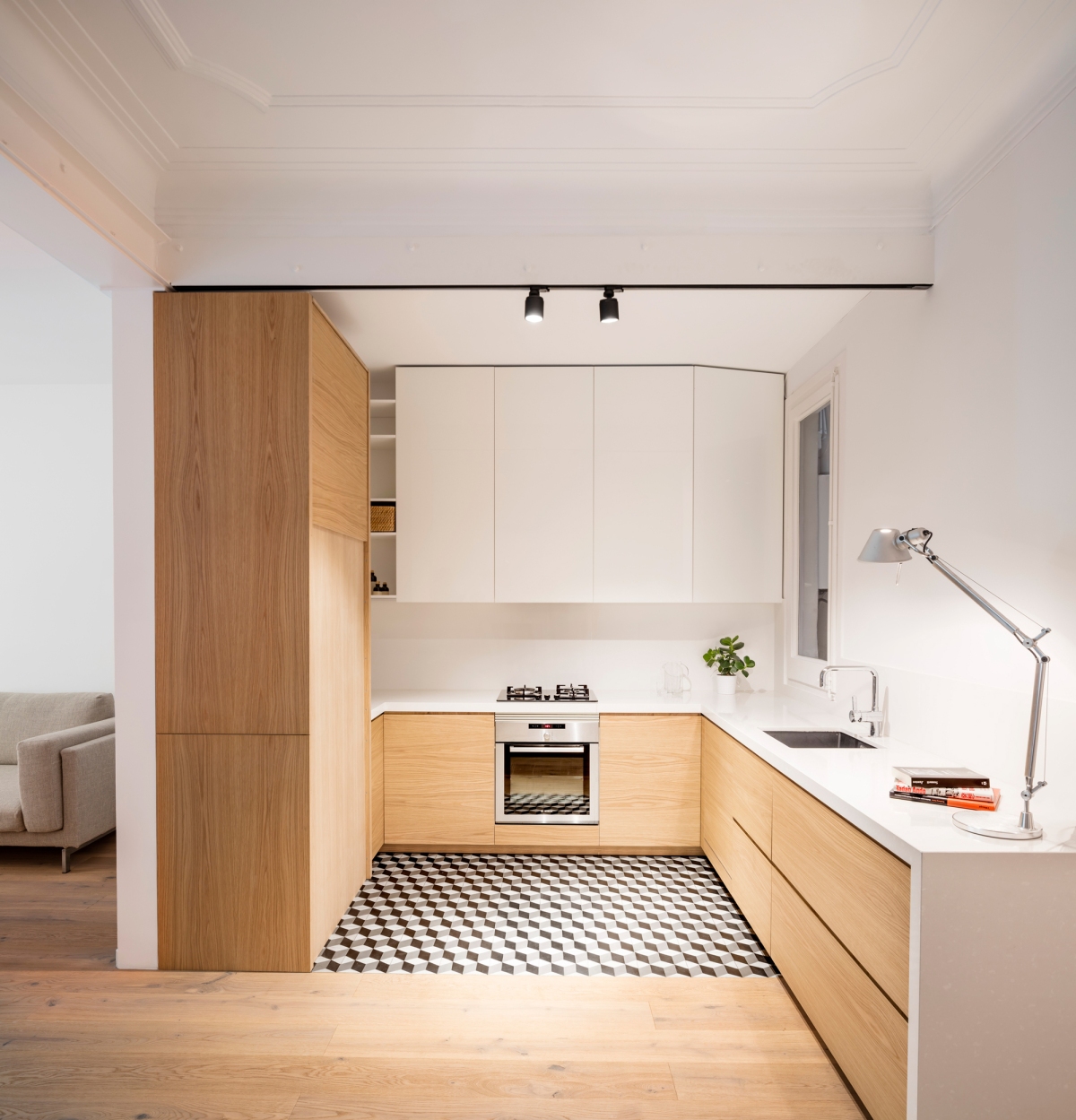
Notice how a part of this kitchen is styled like a commode. You see, tiles define small kitchen area, but architects knew that there is no such thing as too much kitchen worktop. This is a very creative way to design the most functional kitchen, even in small apartments that have certain limitations.
We wrote a post about Alan’s Apartment, where you can get inspired by more amazing details.
As you probably realize, it is not just placement of key kitchen components what makes a functional kitchen. Good idea is to think about everything you do when cooking. How easy is to reach pots and utensils? Where is cooking spray or condiments? Where to put items you use few times a year and where to put those you use few times a day? This might sound like a lot of work, but it really isn’t. You can see our simple method over here.
_ _
Follow our Pinterest board KITCHEN to see more!
Follow our blog with Bloglovin
Follow us on Instagram
Follow us on Twitter
Like us on Facebook

Excellent blog post!you have really set out the fundamental concepts of good kitchen style.
LikeLike
Thank you so much for these words! You made our day! 🙂
LikeLike
What a beautiful home.You really gave me some ideas and thoughts to consider in improving my kitchen.
LikeLike
We’re glad to hear (read) that. Thank you! 🙂
LikeLike
Great blog and superb photos ! Very bright and sunny kitchen designs is what I`m looking for 🙂
LikeLike
They are our favorites 🙂
Thank you so much for your kind words.
LikeLike
Thanks for the sharing nice one post… really helful…
LikeLiked by 1 person
We’re glad you find it helpful! 😉
LikeLike