We shared details of lovely apartments and houses through previous blog posts. You should know that context is the beginning of architecture and one of the reasons we always put the link at the bottom of every photograph is to invite you to take a look at the whole project, to read the architect’s description, to find out the location of the designed interior.
The design of a renovated old house in Tuscany probably can’t be successfully applied to an apartment in a high-rise building, and it shouldn’t be. In our post ‘Floor lamps we love‘ we talked about how honesty is an important component of the design. It really is. The idea is to learn from a good project, to figure out its logic. The logic, the way a problem is solved, the way an old material is used in an inspired, new way, the way mass-production furniture is brought to the next level simply by being put in a uniquely designed space – that is something worth ”copying”.
This post is dedicated to one truly honest design. Kitchen from this apartment was one of the functional kitchens we shared on the blog. The project presents the renovation of an apartment located in a building on the ‘Eixample’ neighborhood, Barcelona.
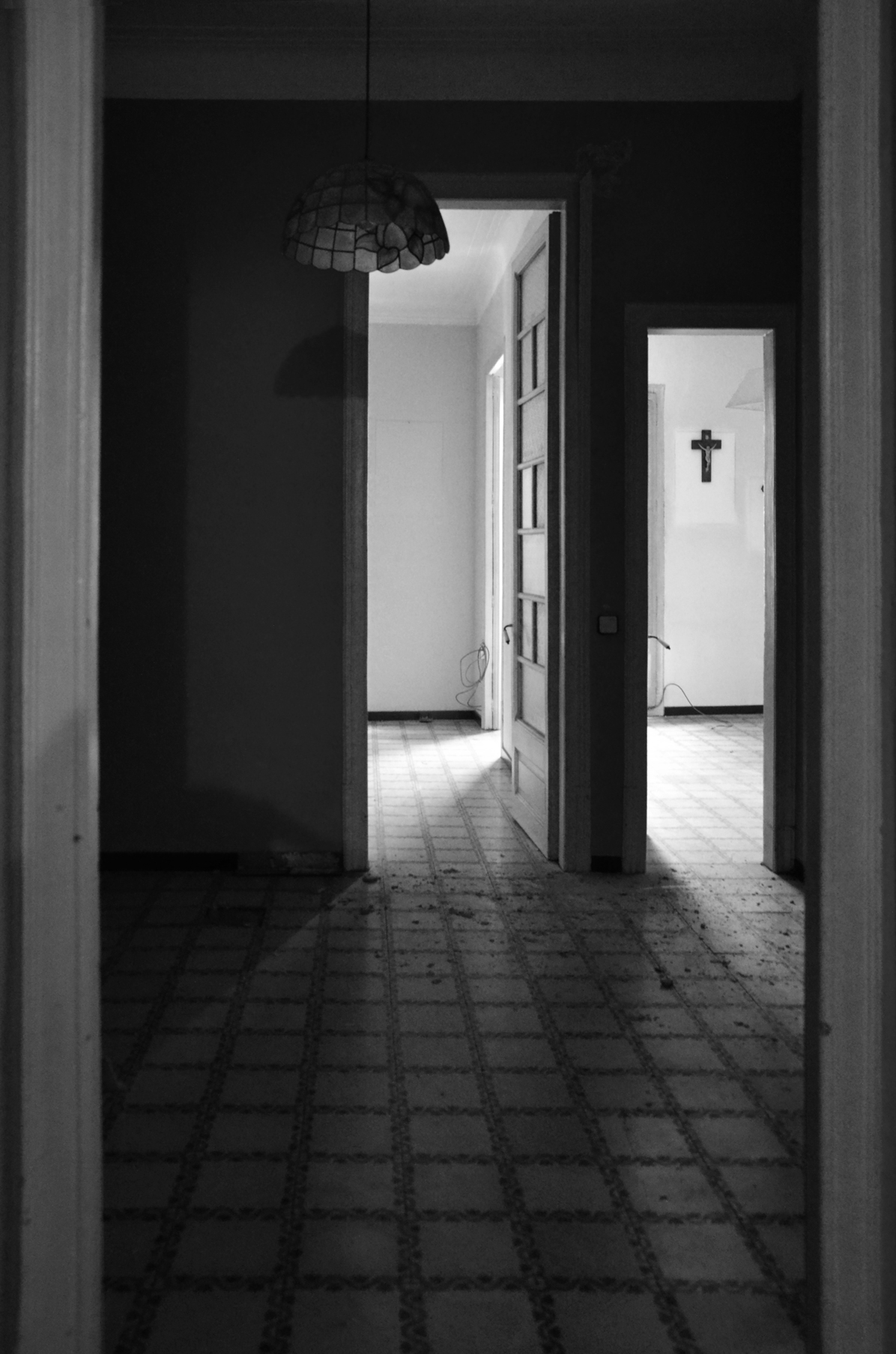
Originally, the apartment presented a decayed and dark image due to the excessively subdivided rooms. The patio is very narrow and it scarcely receives light. Except for the two rooms next to the main facade, the apartment was barely illuminated by natural light.
The main objective has been to achieve the maximum use of natural light in the apartment. Architects simplified the distribution to obtain large and opened spaces that multiplied light.
The outcome is a linear succession of three big spaces of different proportions associated with the structure of load-bearing walls. Each space has a specific use with its own identity (living room/kitchen-dining room/bedroom) and the openings between them allow them greater freedom of relationship.
The only partitions that are not demolished are those in the hallway, which generates the servant spaces for the apartment annexed to the patio. They are located between the day spaces and the night space in order to give more privacy.
The structures of the building are load-bearing walls parallel to the façade with few openings that darkened the rest of the apartment. Architects realized a big opening in one of the intermediate bearing walls taking advantage of two existing doors, in order to improve light and spatial flow.
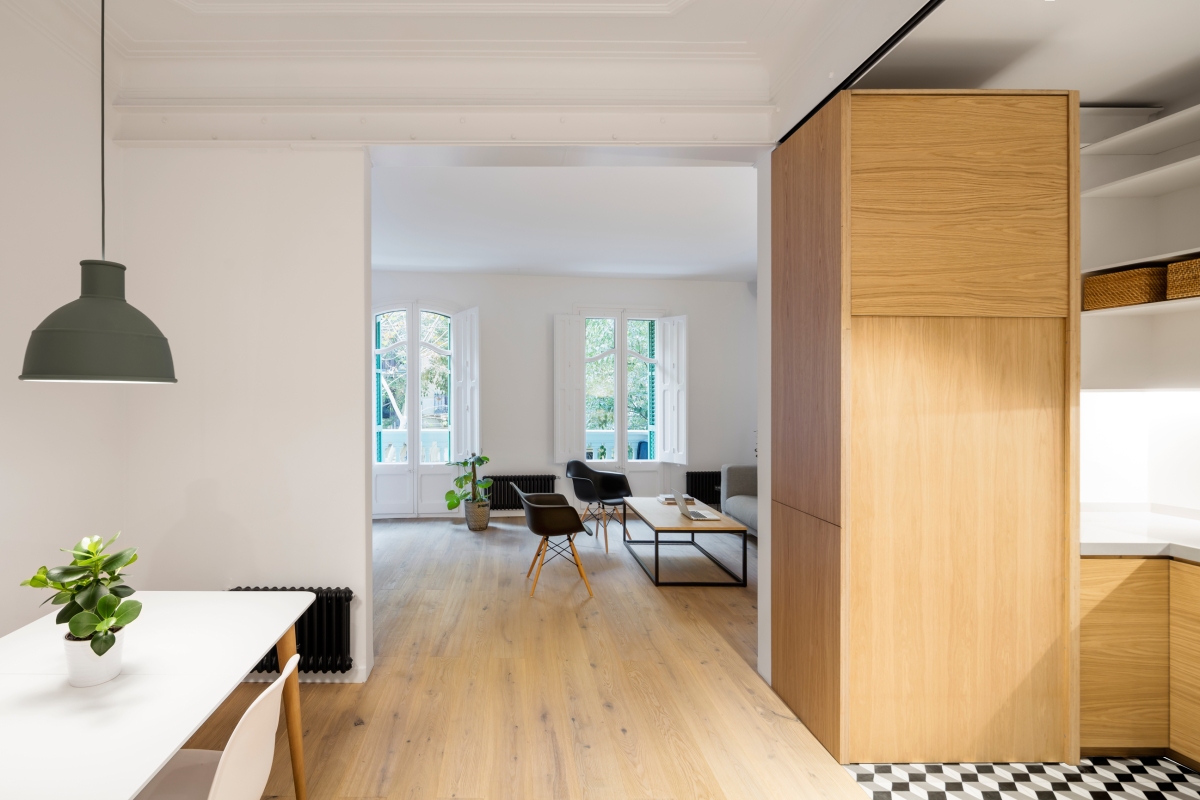
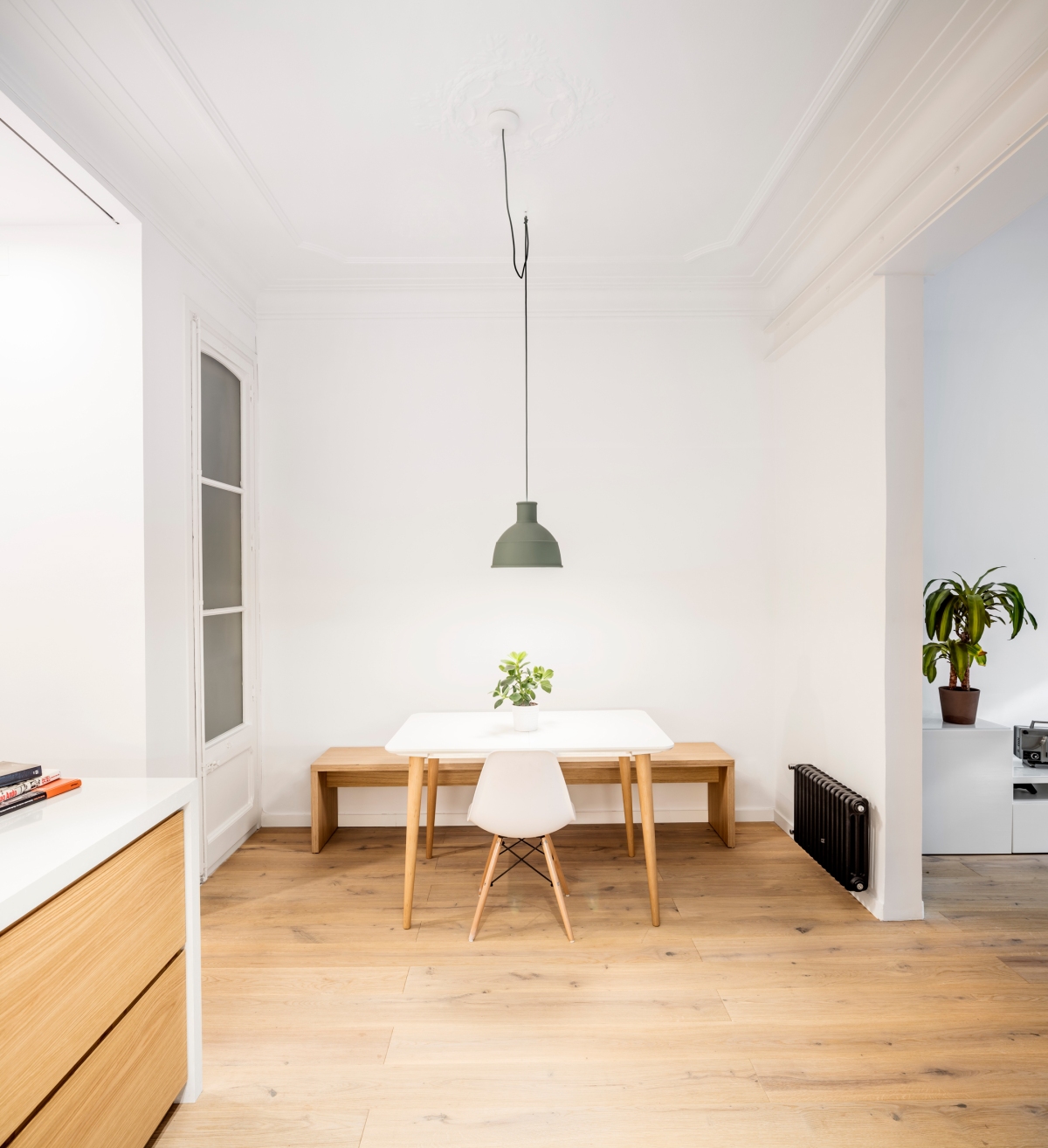
The old joineries, ceiling moldings and traditional elements found in the apartment have been restored. At the same time, the new materials such as the metallic beams used for the openings of the walls are exposed to emphasize the previous distribution.
Both, traditional and technical materials are painted in white, which improved natural light and gave the apartment a homogeneous and timeless atmosphere.
The natural wooden oak floor introduces texture and warmth, acting as a continuous carpet that unifies the spaces and punctually rises to build the furniture.

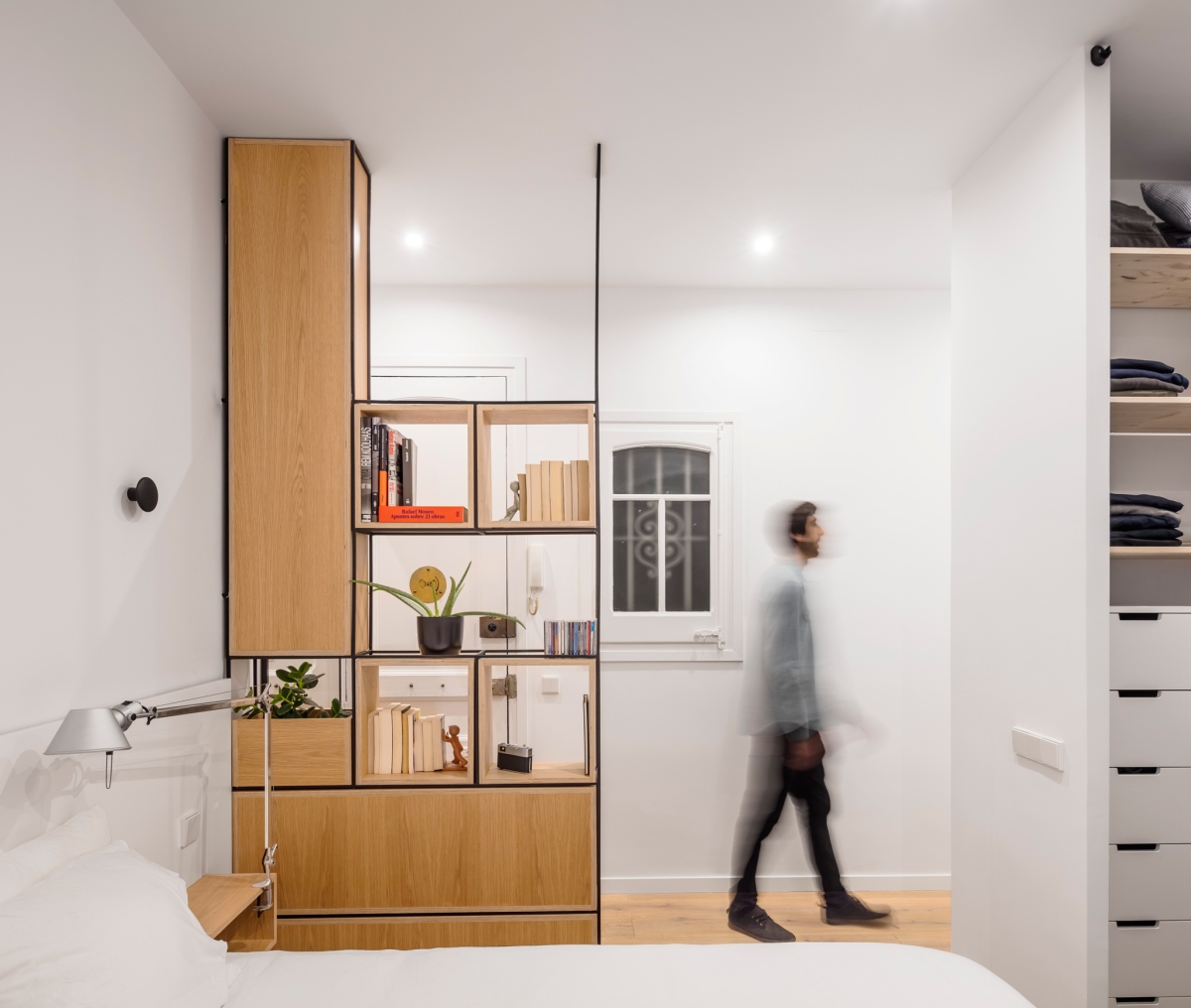
The only way to bring the natural light into the entryway (and remember that entryway is the first thing your guests see), was to create an open bedroom. This unconventional solution works perfectly for the owner. And that’s what really matters.
Making natural light top priority is one of the best decisions during an apartment remodel. We are not trying to tell you that you should design a bedroom without the door, or do anything extreme in your apartment for that matter, but to show you how thinking outside of the box can both solve a problem and still be functional.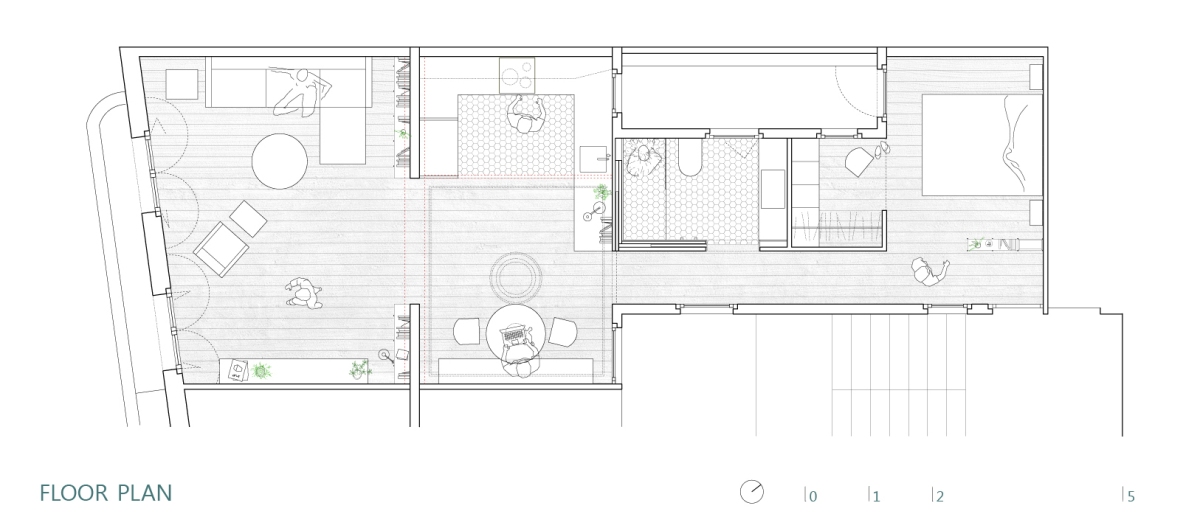
Studio: EO arquitectura
Architects: Adrian Elizalde and Clara Ocaña
Client: Alan
Location: Comte Borrell , Barcelona
Project: March 2015 – October 2015
Surface: 65 m²
Photographer: © Adrià Goula
Builder: Forneas Guida
VIEW GALLERY:
Follow us on Pinterest for more inspiration!
Follow our blog with Bloglovin
Follow us on Instagram
Follow us on Twitter
Like us on Facebook
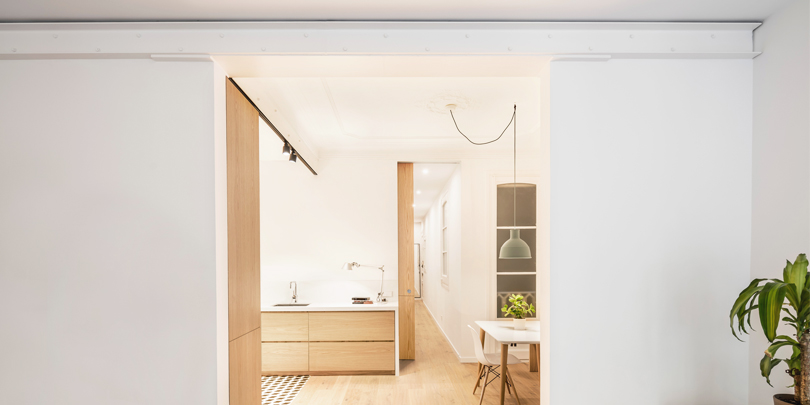









Thanks, for sharing nice information about
beautiful apartments.
LikeLike
You’re very welcome! 🙂
LikeLike