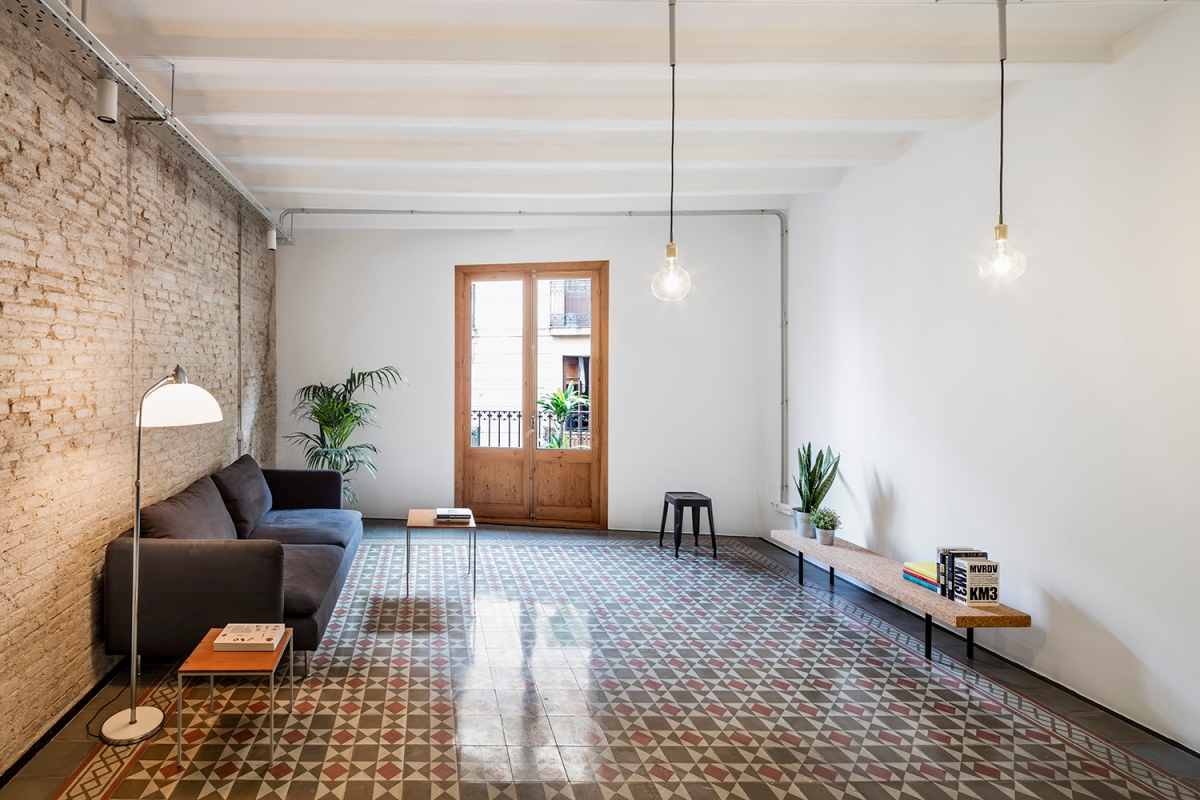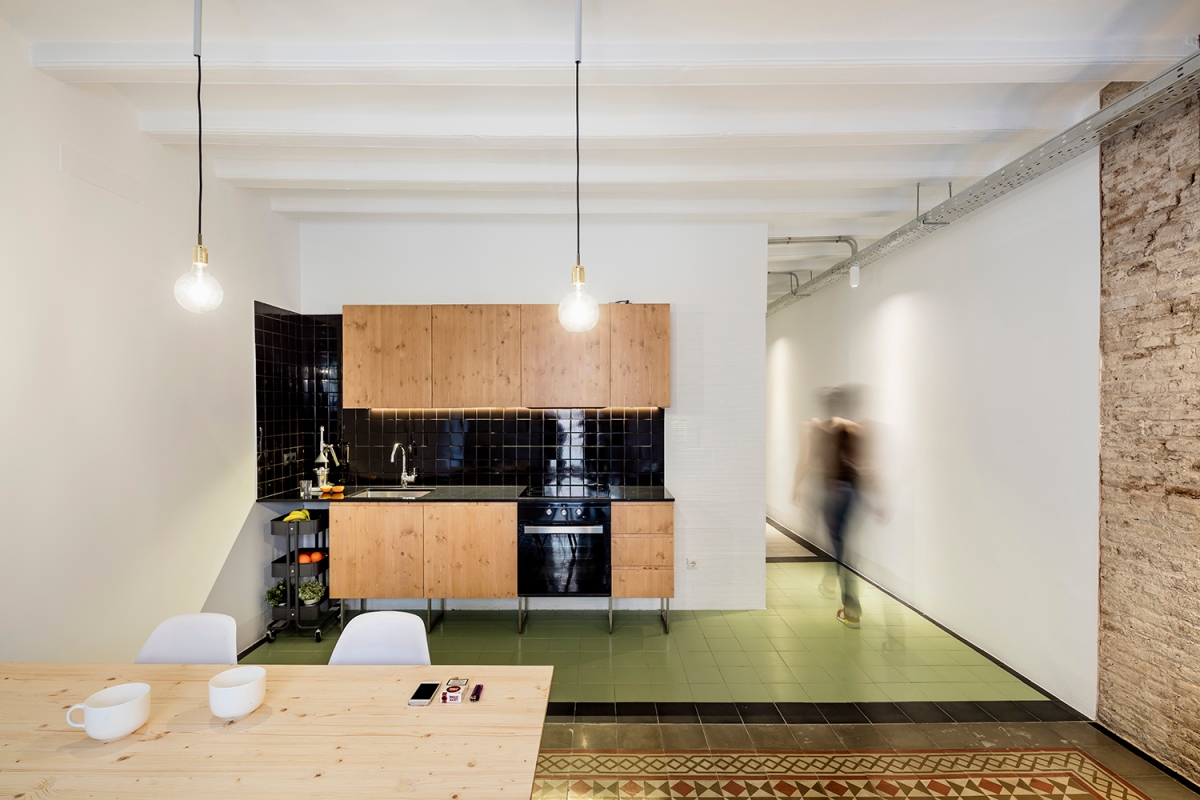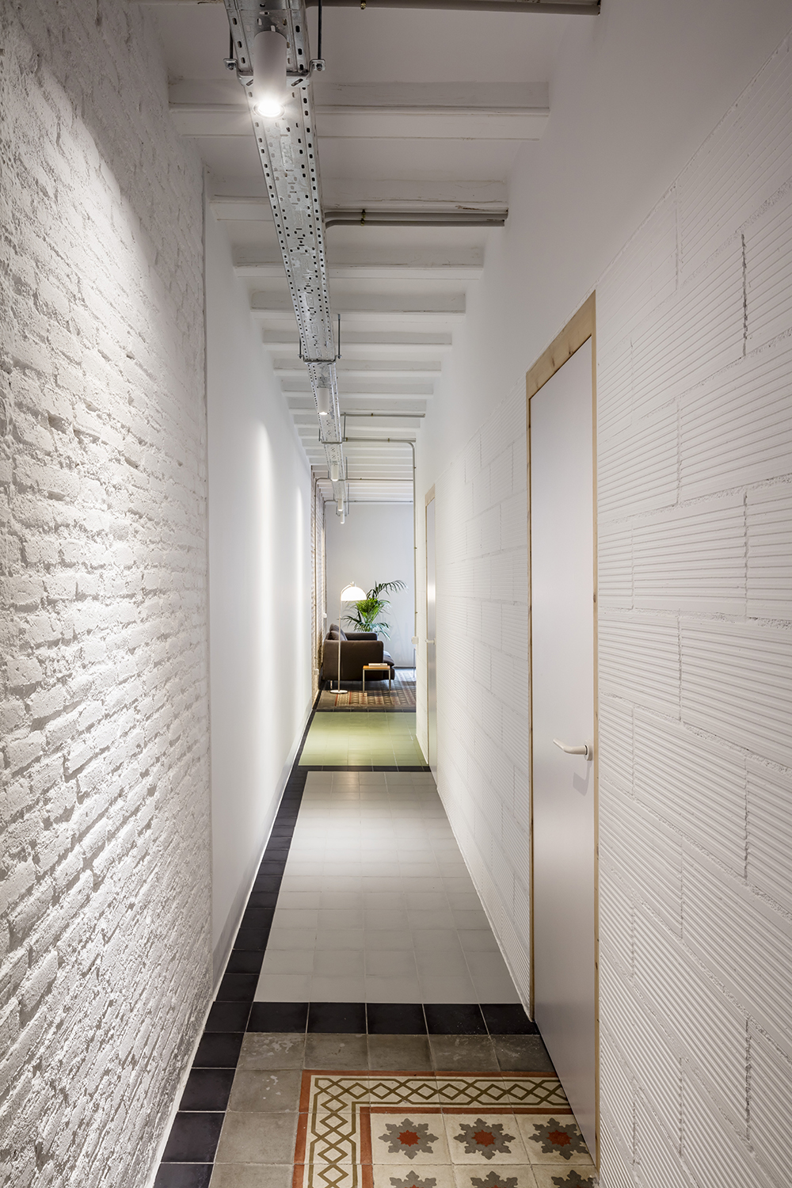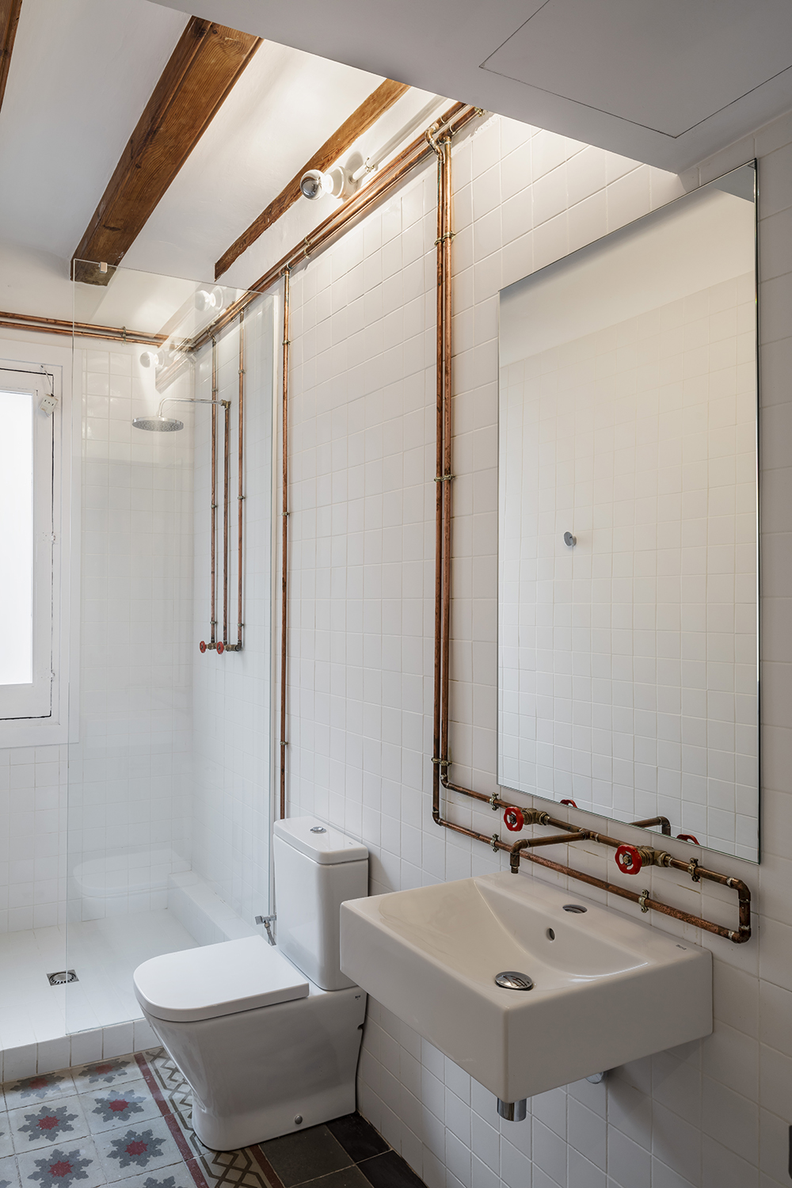A good approach to interior design is to put emphasis on apartment’s strengths, fix its weaknesses, and seize its opportunities.
That’s exactly what RÄS did in this project.

One of the detected strengths was the existing, but somewhat damaged pavement. Only the damaged bits were replaced by pieces of the same format but flat, so that the colors of the new pieces are related by contrast or by appropriation of the existing colors of the original floor.
And the result is amazing. On the floor, you can see not just colors and patterns, but also the age of every single tile (time is the fourth dimension of space anyway). When you’re used to entirely new, sometimes even over-designed interiors, there is something charming and warm about this one, isn’t it?

Nevertheless, every detail is clearly thought through. If you pay attention to the kitchen (and it’s impossible not to), it’s obvious that there was an inspired idea behind those shiny, black tiles that are in contrast with other materials used in the apartment. What’s interesting is this: by carefully choosing what should be black (there is no shadow on black elements so it’s easier to blend them together), and what should be wood, the kitchen seems smaller than it is and detached from the side wall, even though it obviously isn’t. That is a brilliant way to design a contemporary, yet fully functional small kitchen. Even the high legs of the kitchen cabinets are not accidental – the idea was to have a completely visible floor.
Now look at the walls, the play of an aged, rough, brick wall and a smooth white surface. And then brick painted white across from the new partition wall made of exposed contemporary building block, also painted white – again the contrast of old and new, simple but impressive.


A decision to leave the ceiling as is, instead of installing a suspended ceiling, had some consequences: plumbing and electrical installation systems are visible. Would we call it a weakness of the apartment? No. We would call it a seized opportunity. Architects took control over visible elements and made them neat. That’s what honest design really is.
And last but not least: have you noticed the mass-production furniture, brought to the next level simply by being put in a uniquely designed space? Do you believe that inspired idea, put in context, is all it takes to design dreamy apartment, that it’s not about the budget?

Studio: RÄS
Designed by: Clàudia Raurell, Joan Astallé, Marc Peiró
Location: Barcelona
Date: December 2015
Photographer: © Adrià Goula
Collaborators: Estrella – construction, Mur & López – wood, Primcolor – paint,
I-més – installations
VIEW GALLERY:
Follow us on Pinterest for more inspiration!
Follow our blog with Bloglovin
Follow us on Instagram
Follow us on Twitter
Like us on Facebook









